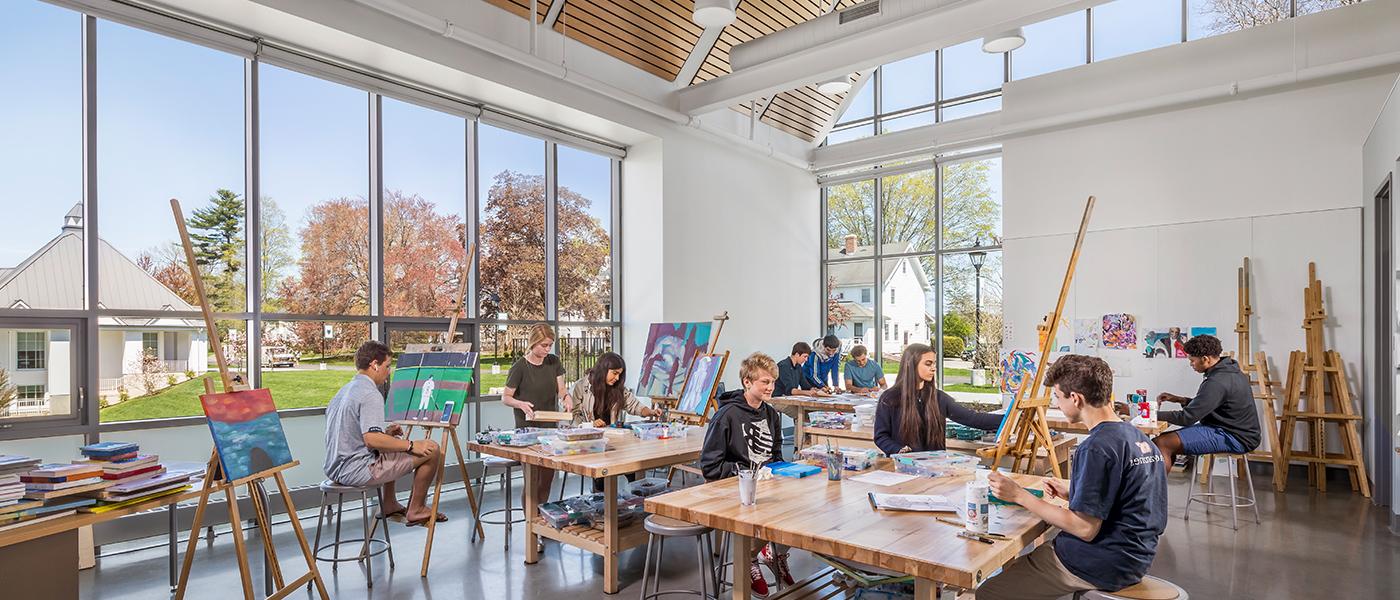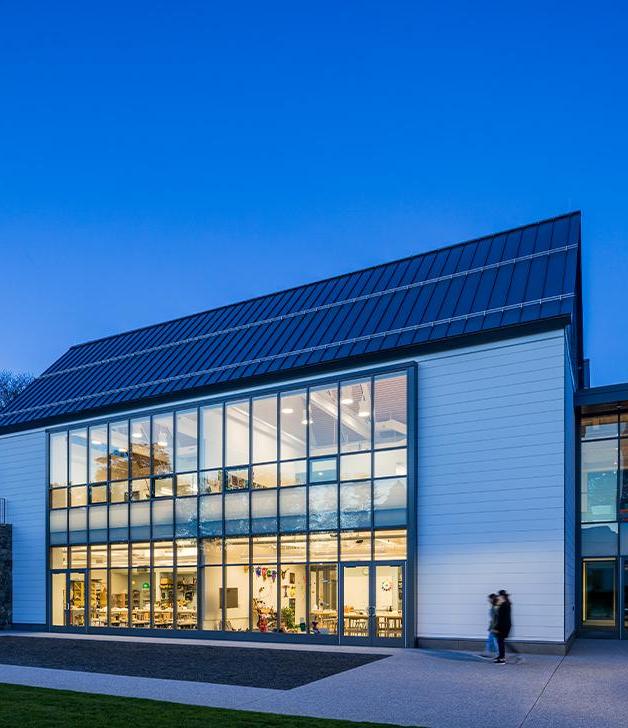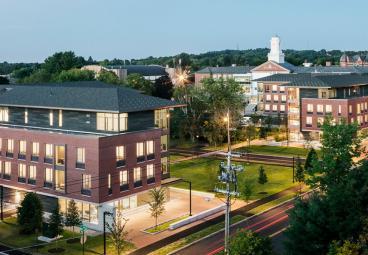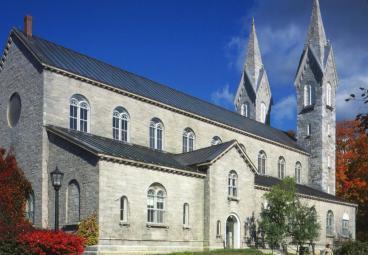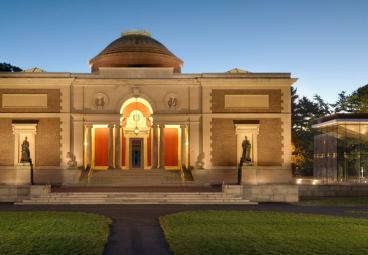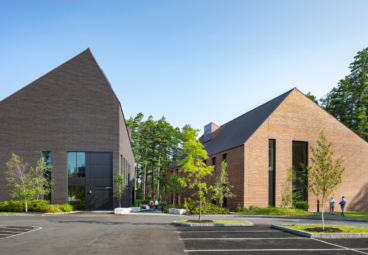Brooks School
Center for the Arts
Project Overview
- New construction of a multi-faceted performing and fine arts center
- Demolition and abatement of three buildings in the heart of the campus prior to construction
- Challenging foundations required underpinning and support of excavation on a steep grade
The academically prestigious Brooks School has demonstrated its dedication to the arts with the construction of the new Center for the Arts. The building is centrally located in the heart of campus and consists of three interconnected structures: one each for performance, music and visual arts. A 387-seat performance theater, designed to fit the entire student body, connects to a 1,200 sq. ft. black box theater, which serves as flexible teaching space and an additional performance venue. The music portion of the building includes rehearsal and ensemble spaces, a choir room and four practice rooms, as well as a recording studio. The visual arts section features ample studio space for ceramics, 2D/3D art and photography with a darkroom and digital media lab. The studios boast floor-to-ceiling-windows for natural light and campus views with an opening to an exterior Arts Terrace and the new campus quad.
Our team worked collaboratively with Brooks School and Ann Beha in an extensive pre-construction and value engineering phase to bring the project within budget. The project utilized a design-assist approach and incorporated early feedback from key subcontractors on the M/E/P systems and curtain wall. The finished building features an eclectic mix of materials such as stained concrete floors, exposed wood ceilings and exterior wood siding complimented with metal siding and roofing. The scope also included the demolition and installation of a new steam line and upgrades to the chiller plant.



