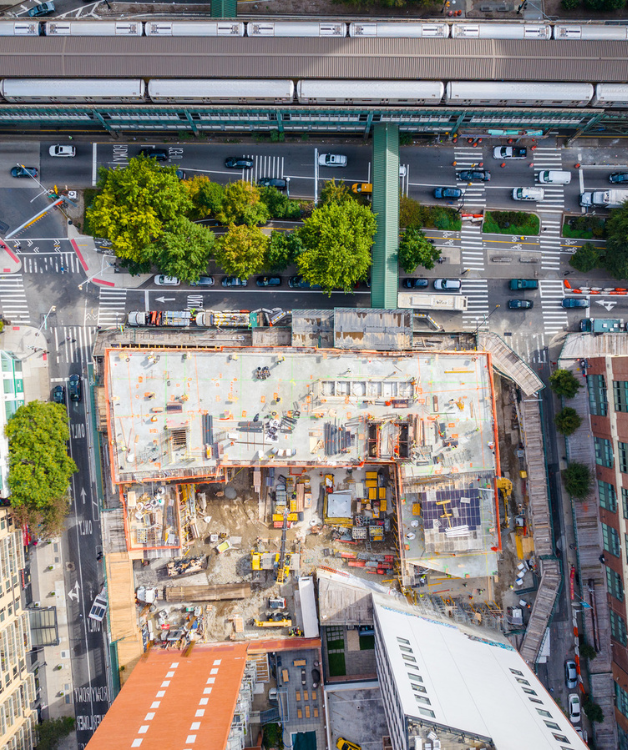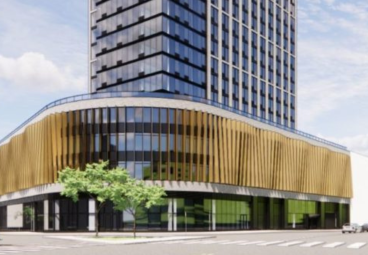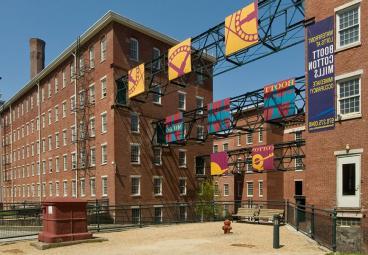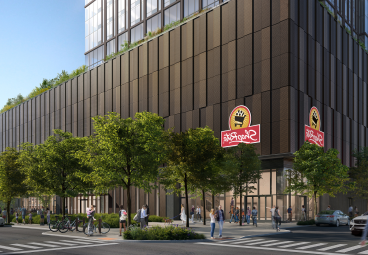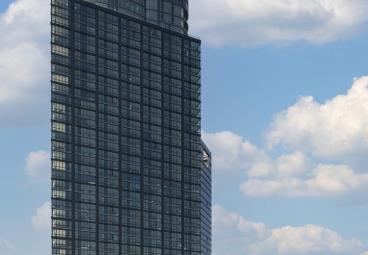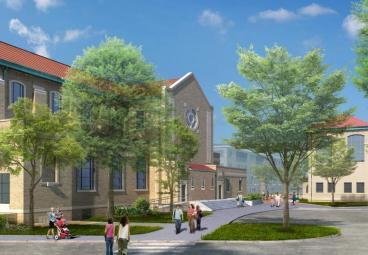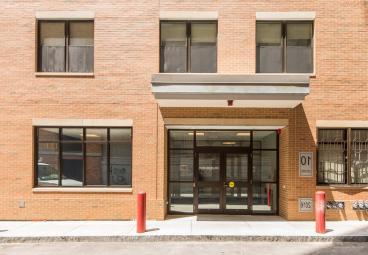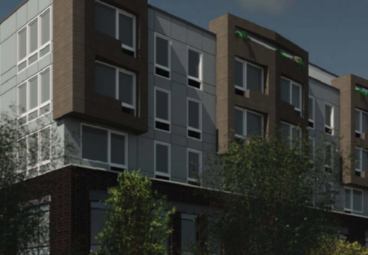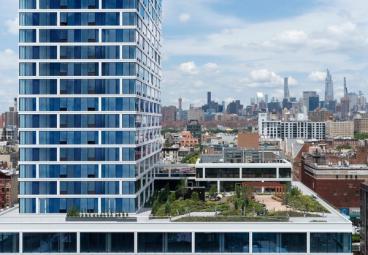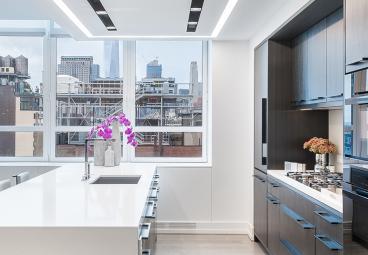Grubb Properties
25-01 Queens Plaza North
- The residential building will be focused on “essential housing” for Millennial and Generation Z residents due to the shortage of affordable units for those age brackets
- Close coordination with the MTA will be required due to the adjacent Queens Plaza station pedestrian bridge
- Existing buildings will be abated and demolished prior to the project start as part of the scope
New construction of a 375,000 sq. ft., 29-story mixed-use building with 414 residential units, amenity spaces and ground floor retail space. The building will include 30% affordable units at less than 130% of area median income and 70% market-rate units under the Affordable Housing New York Program. Prior to the start of the new construction, an existing 2-story building will be demolished and a temporary stair will be installed. The property is adjacent to the Queensboro Plaza subway station and its pedestrian bridge is part of the building that will be demolished meaning close coordination with the Metropolitan Transit Authority (MTA) will be required.



