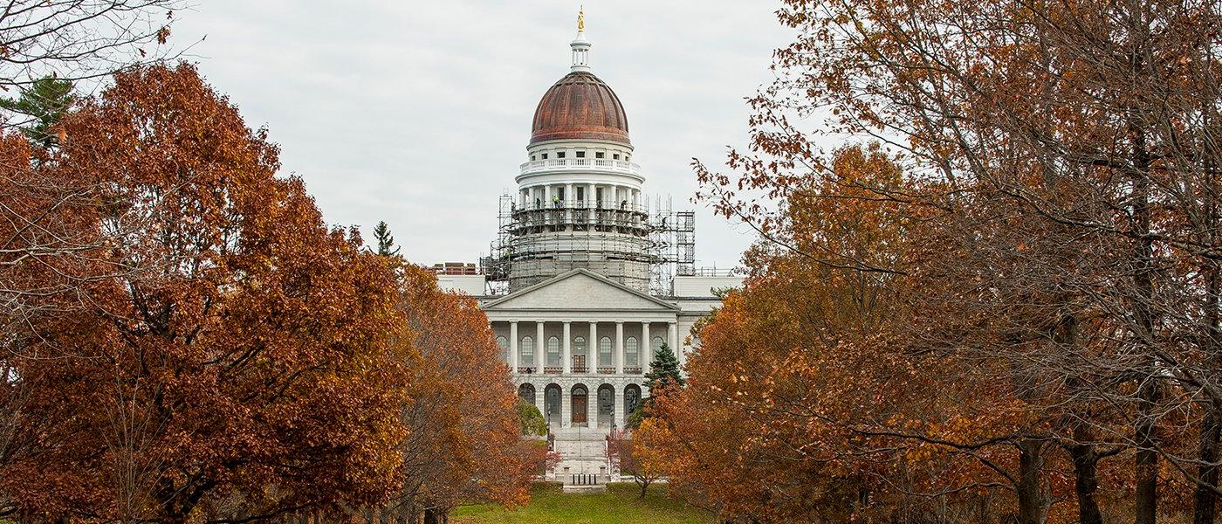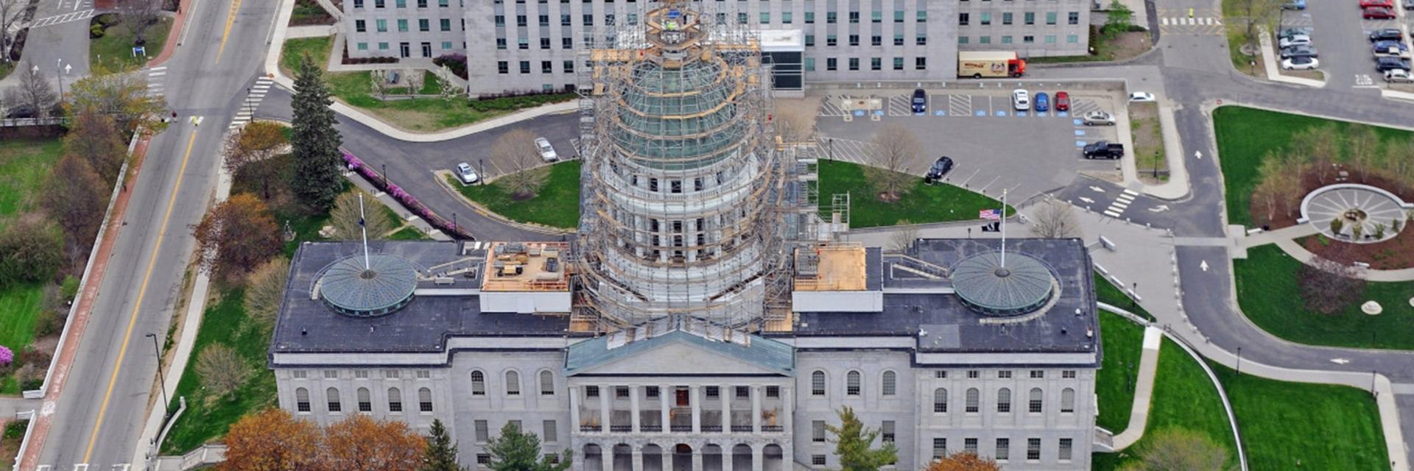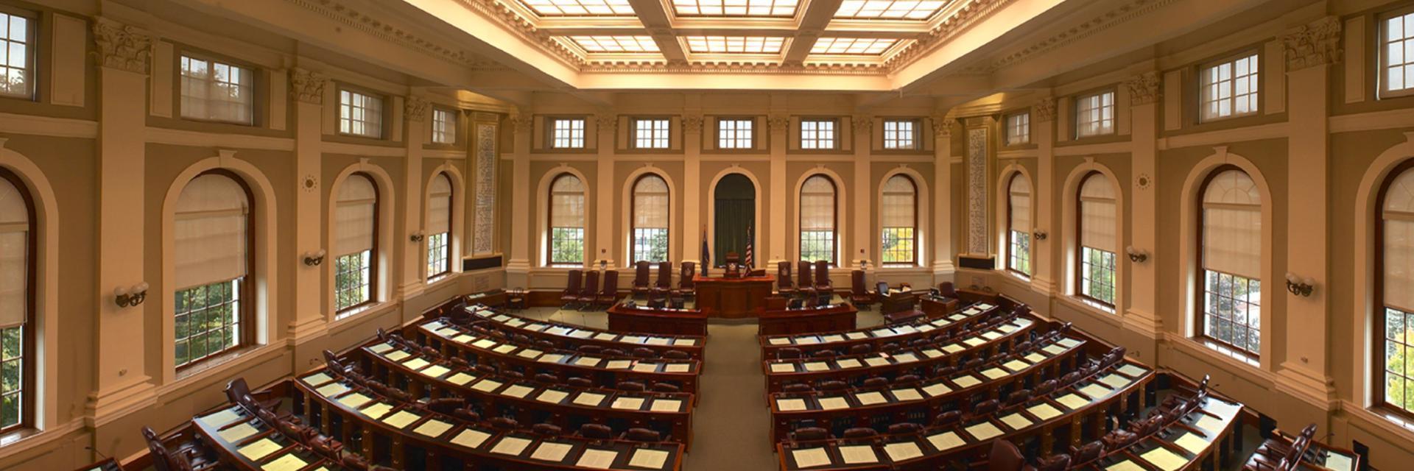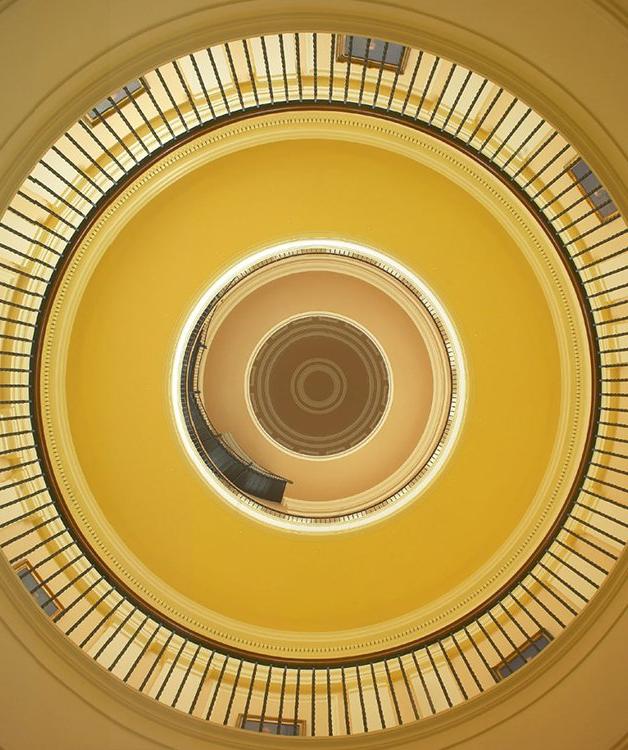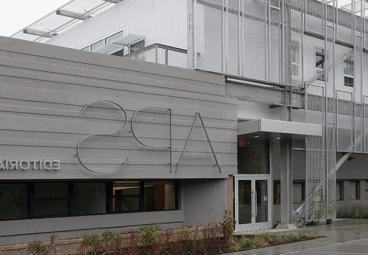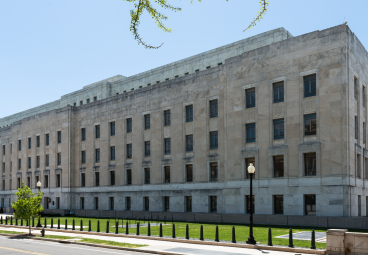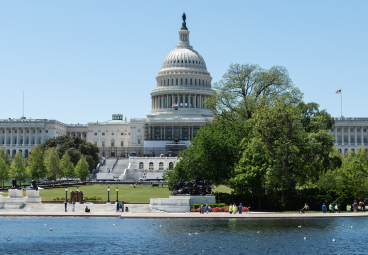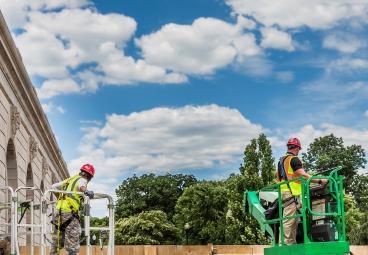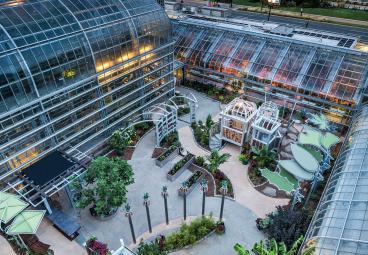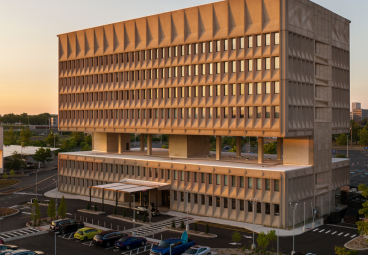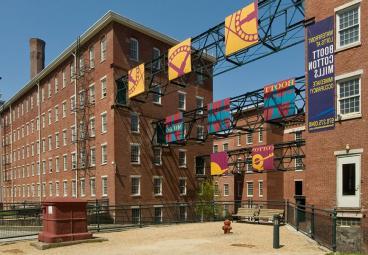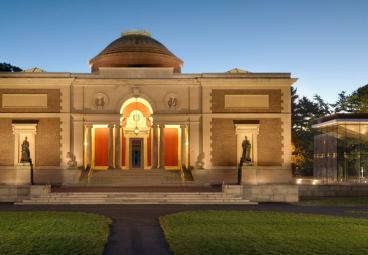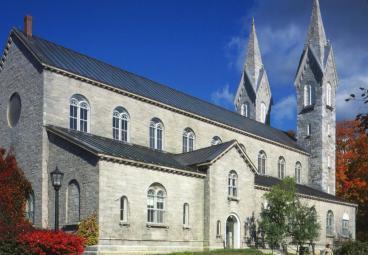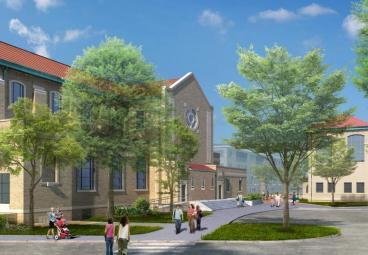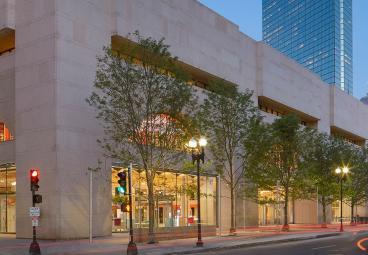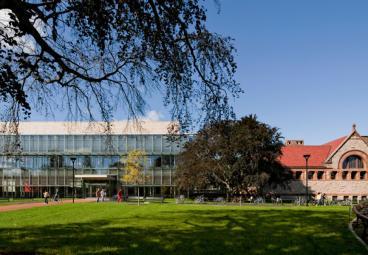State of Maine
State House Renovation
Project Overview
- Building was fully occupied throughout multi-phased renovation
- Logistically challenging to schedule the different small projects and coordinate around events in the building
- Access to work in regards to staging, cranes and additional equipment was very minimal
The prominent Maine State House was in need of both interior and exterior restoration upgrades. To accomplish all of the projects that needed to be done to preserve and maintain the building while it remained open for business, our team worked over several phases over several years.
Exterior work included repair of cracks and water damage at the north entry granite stairs, repointing of the entire granite building façade, providing granite veneer on the west wing north rubble foundation, installing operable windows in mezzanine areas, improvement to the parking garage, miscellaneous EPDM roof repairs and a drainage system at the West Wing entry, reconstruction of parking areas, construction for the State House Commons Area (landscaping), irrigation systems and replacement of copper roofing.
Interior work included plaster and paint repairs, replacing exterior doors at the north and south building entries, overall cleaning and interior lighting upgrades.

