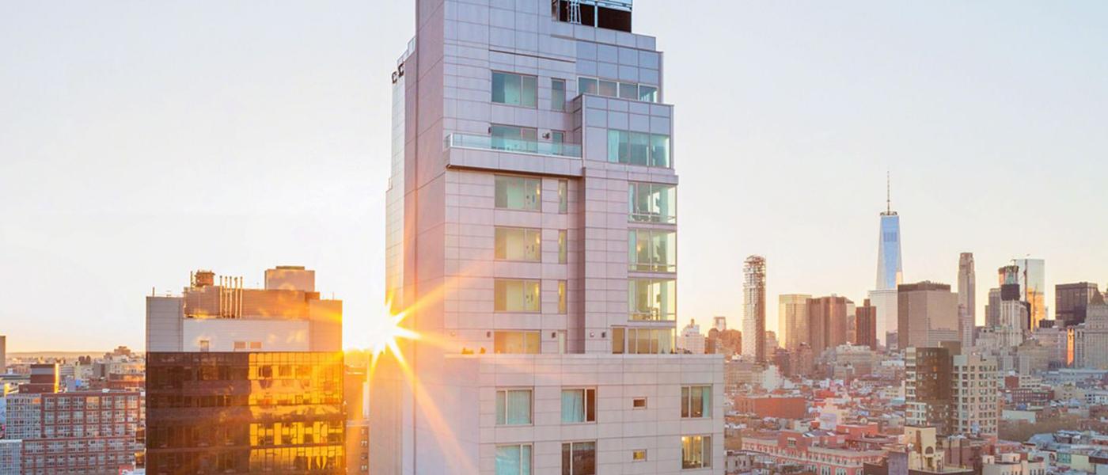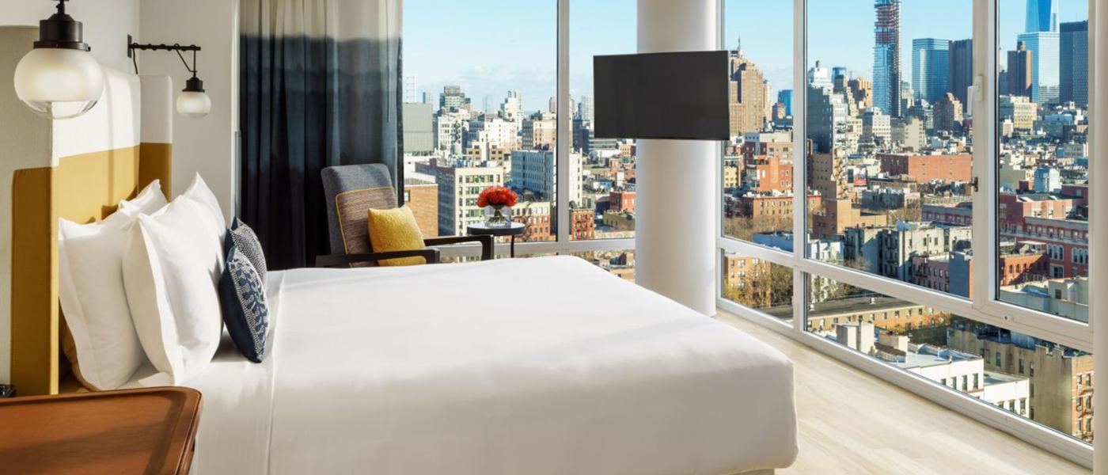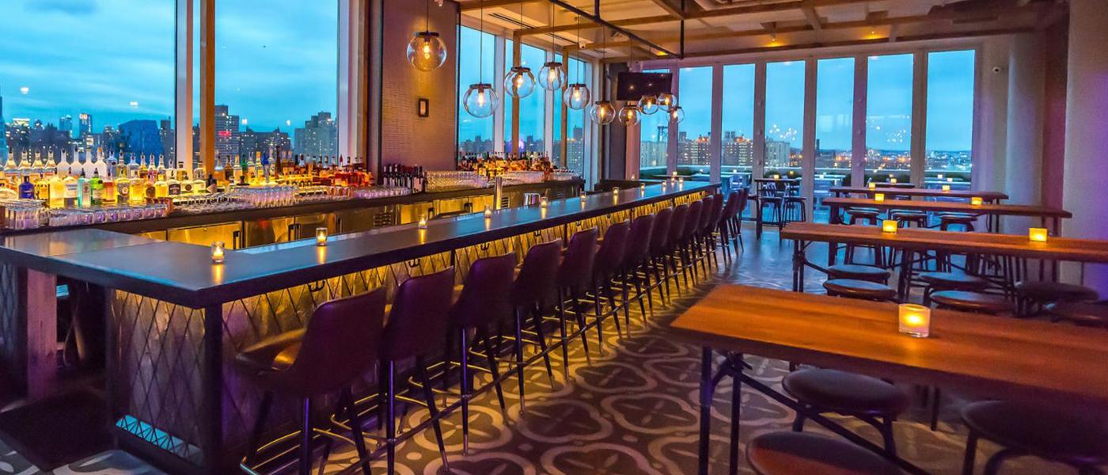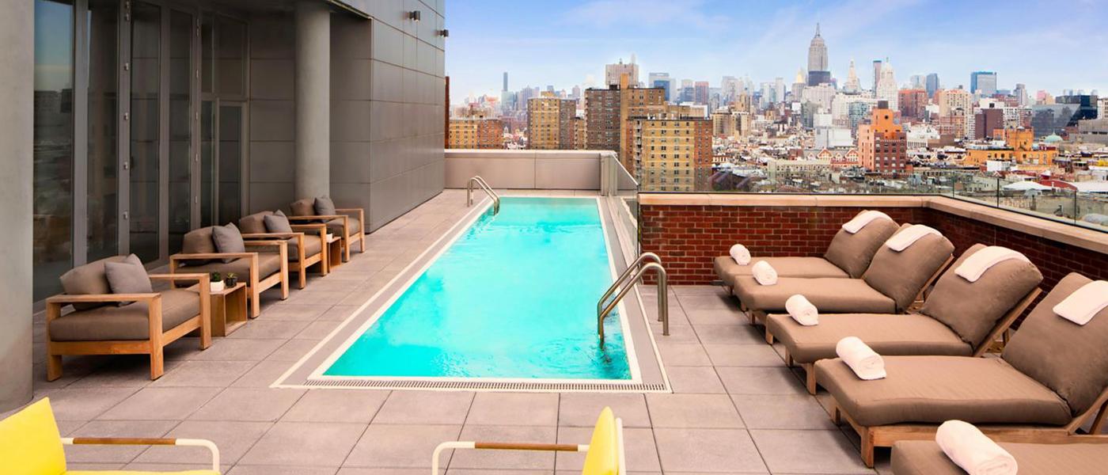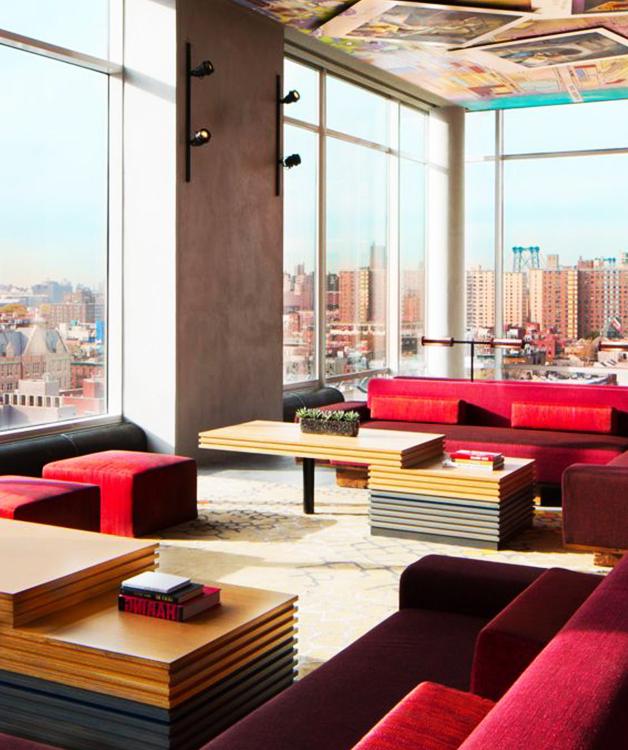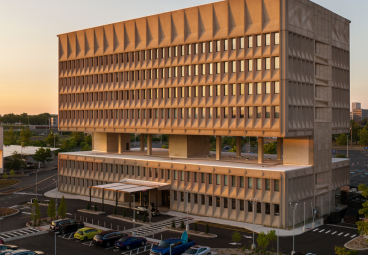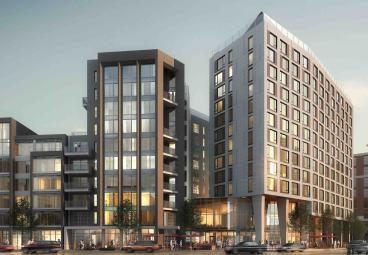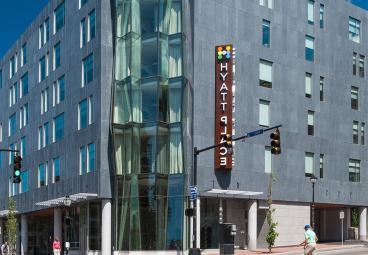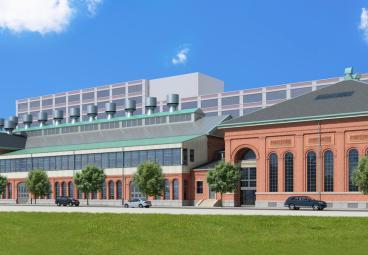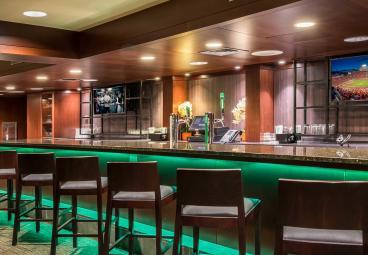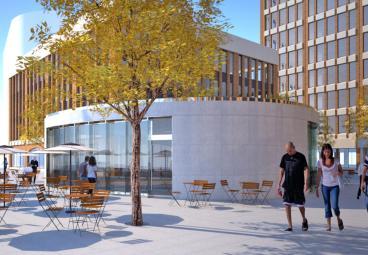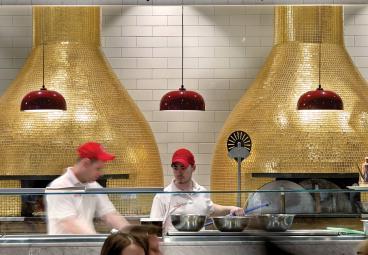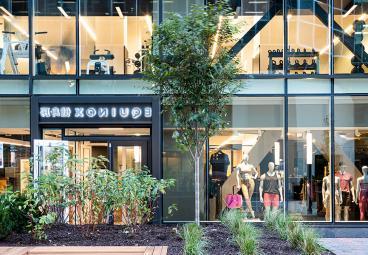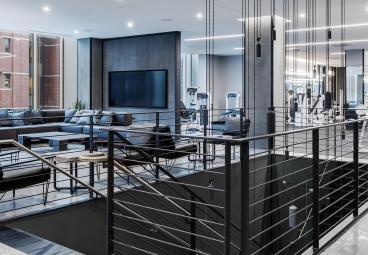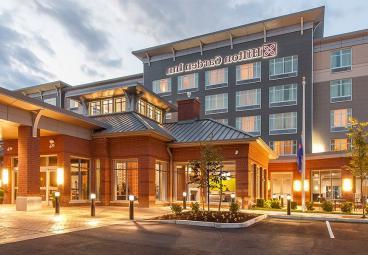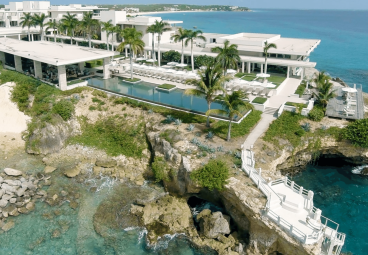Brack Capital Real Estate
Hotel Indigo Lower East Side New York
Project Overview
- Coordinating the placement of a pre-fabricated pool structure in conjunction with reinforced concrete sequence
- Coordinating erection logistics in a residential neighborhood with narrow streets and sidewalks
Hotel Indigo Lower East Side New York is a locally-inspired hospitality hot spot. From the modern guest rooms to the thoughtfully-selected artwork and furnishings, this boutique hotel is inspired by the sights and sounds of the Lower East Side—including the custom mural that greets you as you enter the 14th floor lobby.
Standing a tall 26 stories, the hotel has 293 rooms, including four luxury suites and a duplex penthouse suite. From the rooftop, guests can enjoy spectacular 360 degree views of Manhattan or take a dip in the open-air, heated pool. Speaking of the pool, it was pre-fabricated off-site in two, 20-foot-long pieces. Once delivered to the site, they were hoisted 133 feet and installed into a concrete basin in the outdoor deck. Intensive coordination during the pool’s pre-fabrication assured the pool and its built-in systems of water and electrical piping aligned perfectly with the corresponding slots in the basin.
Another interesting project feat involved getting two cooling towers, collectively weighing 14 tons, on the hotel’s roof despite the location’s extremely narrow streets. This was accomplished with the help of a six-axle, 460-foot-tall, 350-ton capacity mobile crane—delivered from Germany just for this job and one of only five cranes of its scale in North America.

