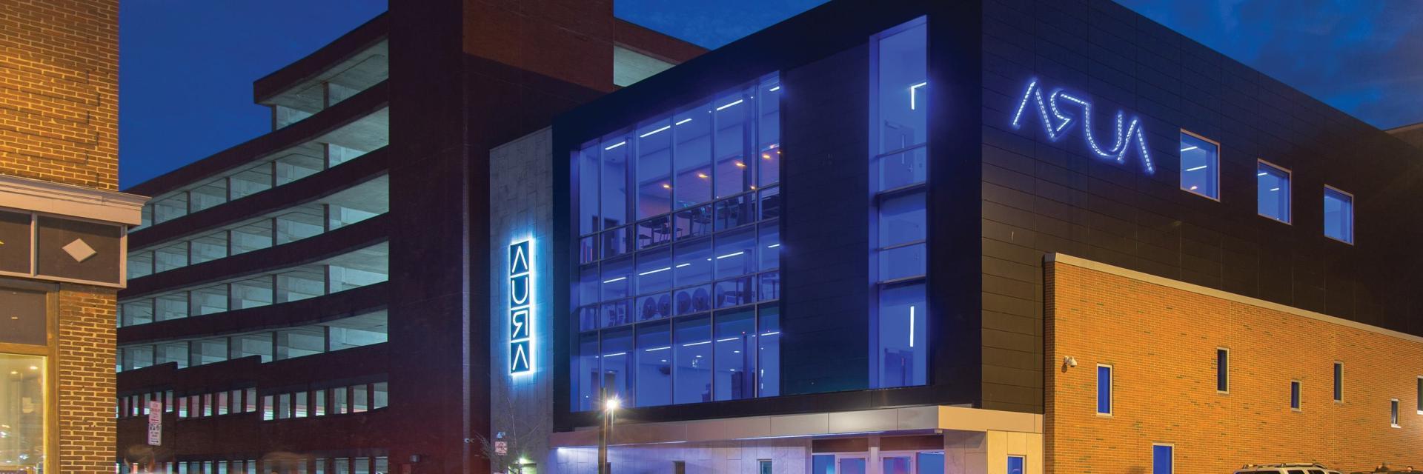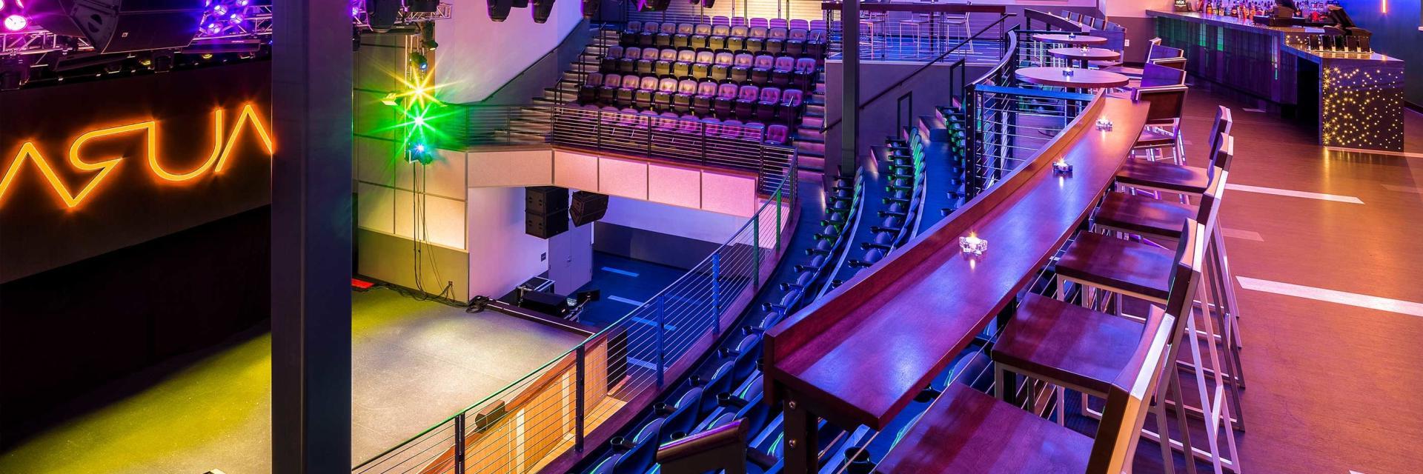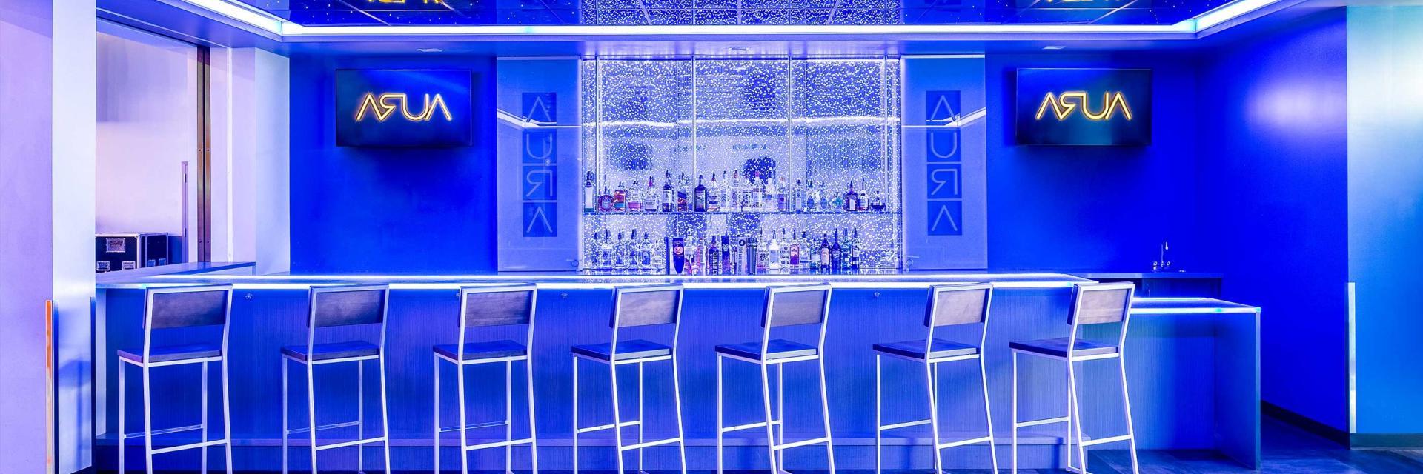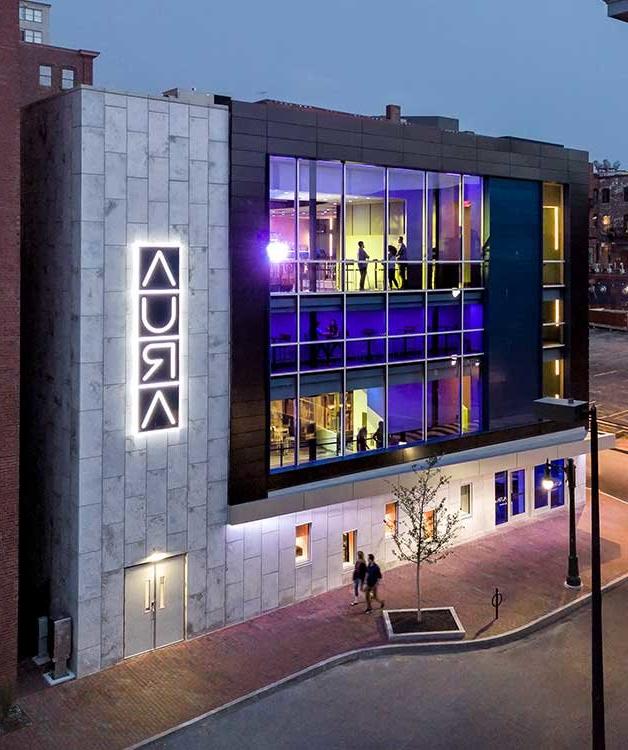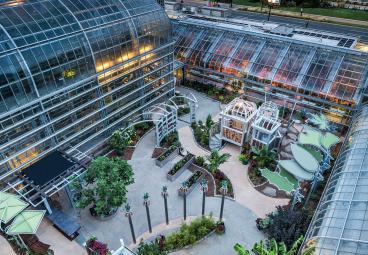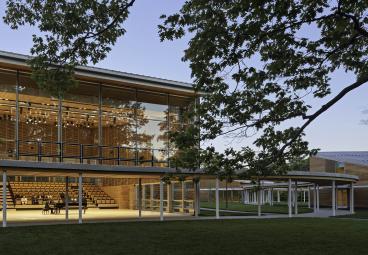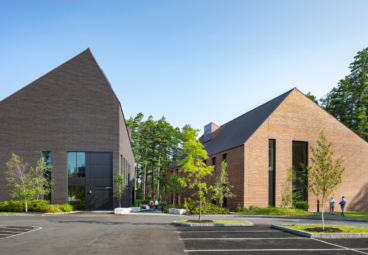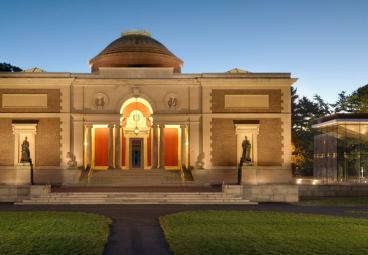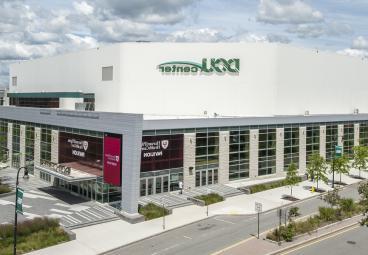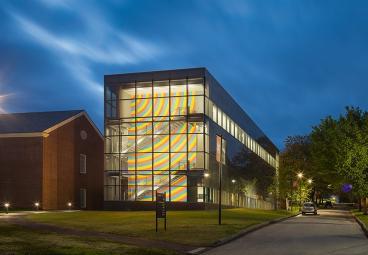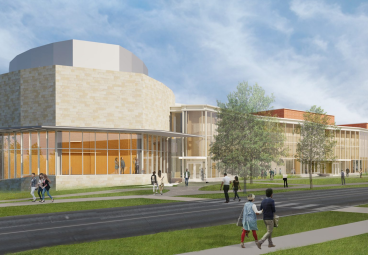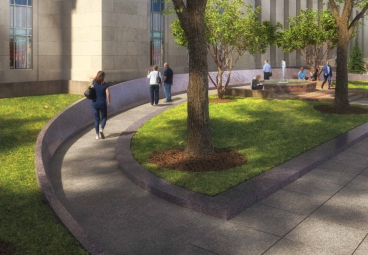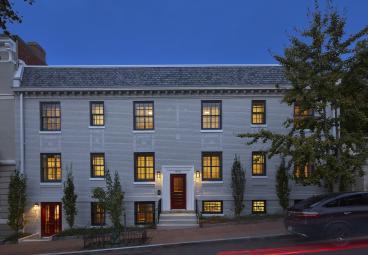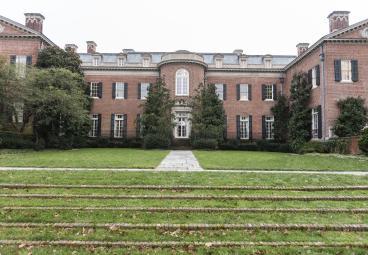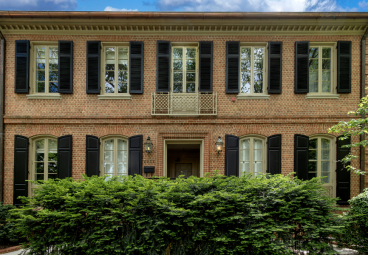Aura
Renovations and Expansion
Project Overview
- Expansion of iconic nightclub into multi-functional concert, wedding and conference venue
- Carefully planned urban logistics in Portland’s busy downtown
- Executed across three distinct phases to provide for early occupancy in select areas of the building
Aura, Portland Maine’s iconic nightclub, underwent a transformation in order to provide the City with a larger event venue able to house concerts, conferences, private events and weddings. The new space was completed in three phases to provide for early occupancy in select areas.
Sitework and excavation began in phase one to support a 5,200 sq. ft. basement expansion for dressing rooms and function space and a 9,200 sq. ft. expansion on the first floor and balcony level, which includes the installation of a new elevator. The project scope also included demolition of much of the existing building, upgraded M/E/P systems, refreshed finishes including new dance floors, as well as a new kitchen and bar area to support functions.

