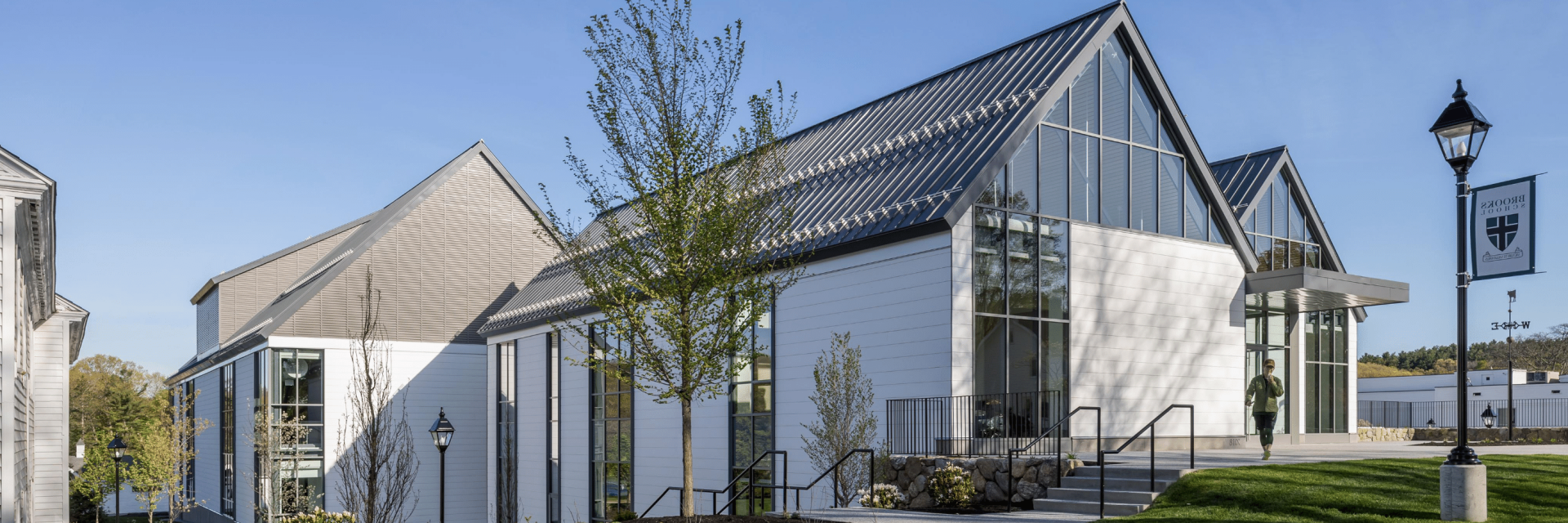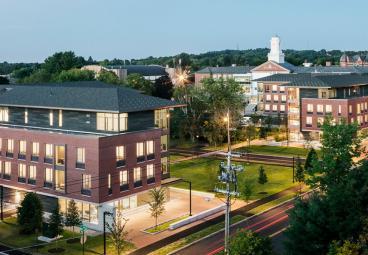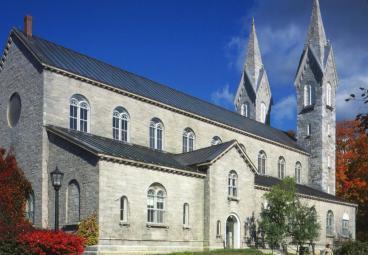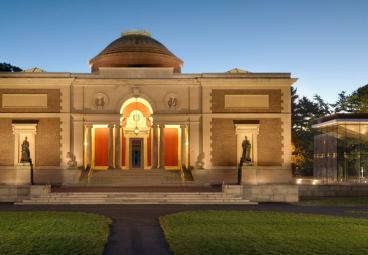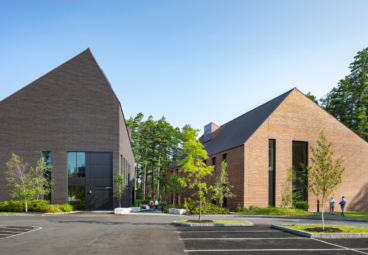Brooks School
Building Intelligence at Center for the Arts
Project Overview
- Installation of a chilled water plant, new underground piping systems and a Distech Controls™ Building Energy Management System (EMS) to collect occupancy data supporting demand control ventilation
- Over $500K saved in Mechanical and Electrical trade costs through design-assist partnerships
- 13% reduction in modeled Energy Use Intensity after first year in operation

Located in the heart of campus, Brooks School’s Center for the Arts consists of three interconnected structures: one each for performance, music and visual arts. To achieve Brooks School’s performance and operational standards, 百家乐软件 managed the project focused on energy optimization.
With the new building elevation interfering with the existing steam line, campus steam and electric utilities had to be relocated. To support the steam and chilled water enabling, 百家乐软件 installed a new chilled water plant and new 12 inch steam and condensate underground piping systems, flowing from the boiler plant through the basement of the new building and back to the rest of the campus. A variable refrigerant flow (VRF) with a heat recovery system now supports areas needing year-round cooling.
A Distech Controls™ Building Energy Management System (EMS) featuring a wireless lighting control system was installed for the new facility. Wireless occupancy sensors now collect occupancy data to support demand control ventilation through CO2 sensors in every classroom, providing building occupants with the proper amount of ventilation, cooling and heating. After one year of operation, site energy proved 13% better than the modeled Energy Use Intensity of 40 British thermal units (BTU) per sq. ft.

